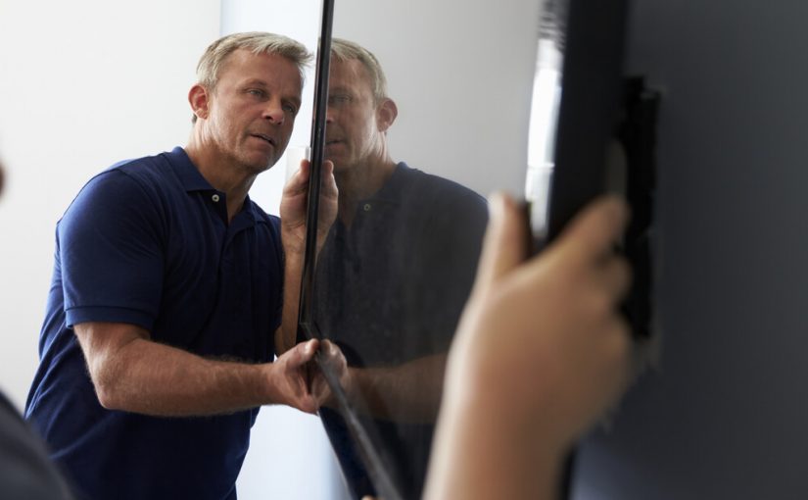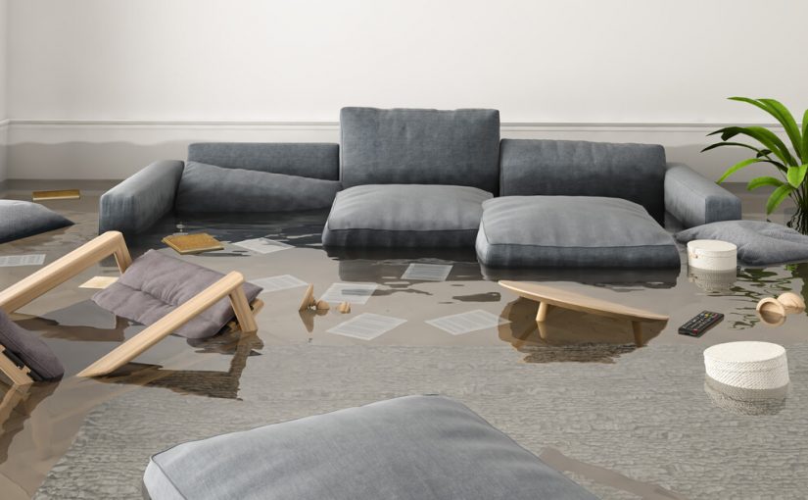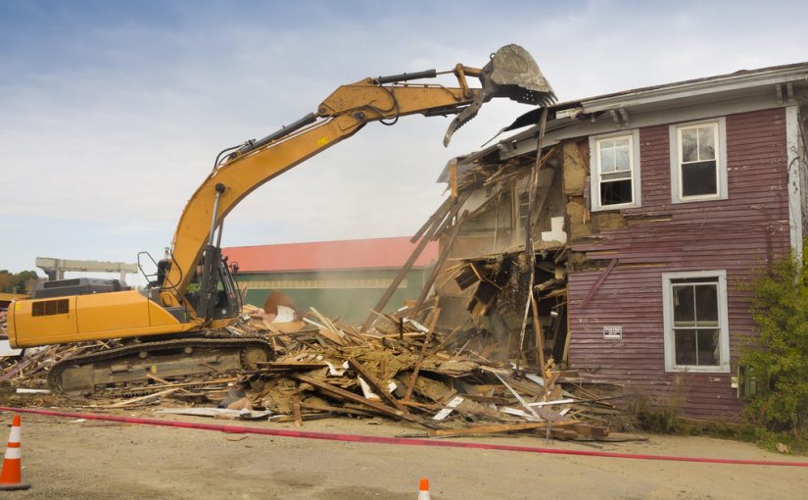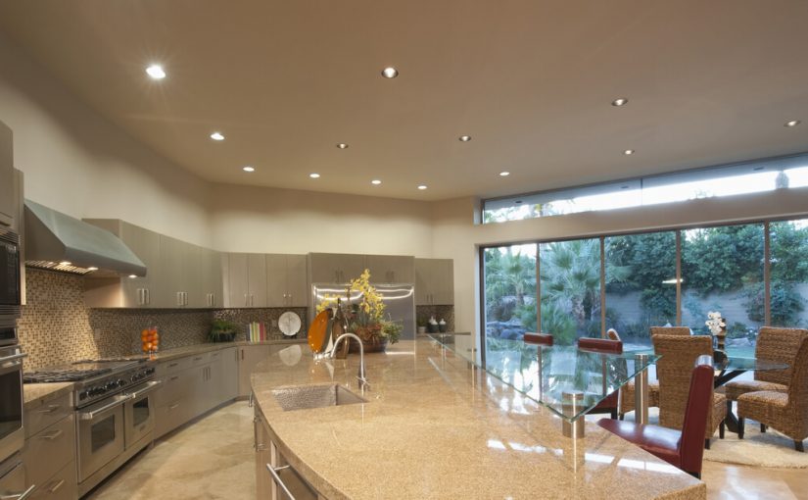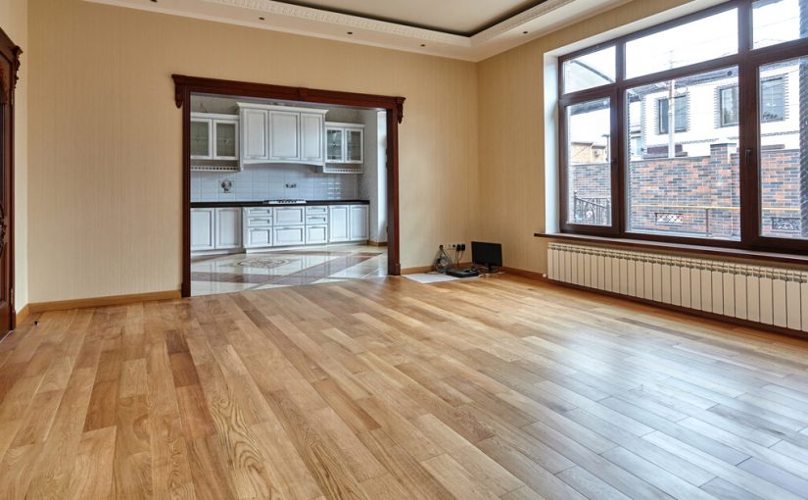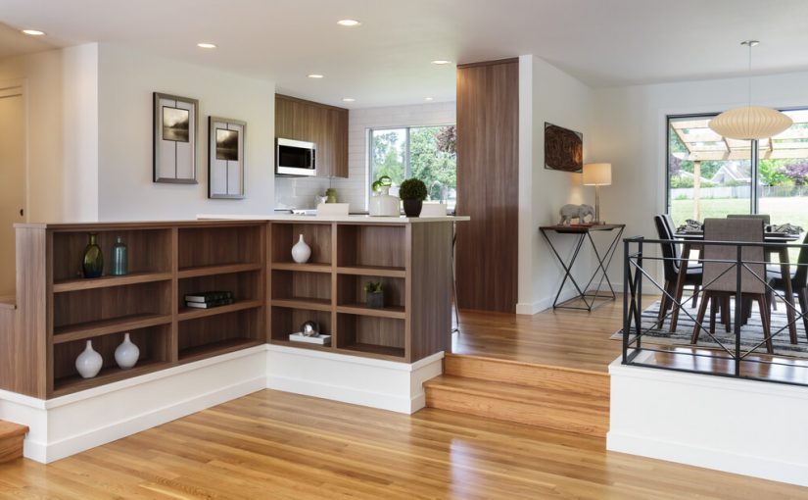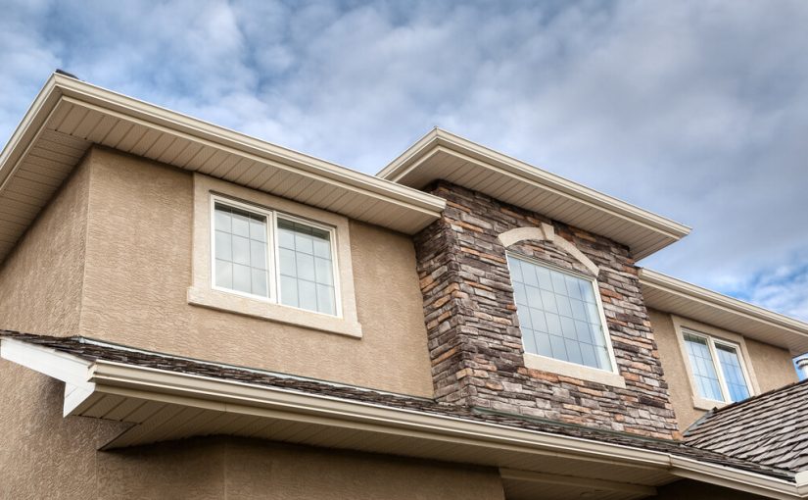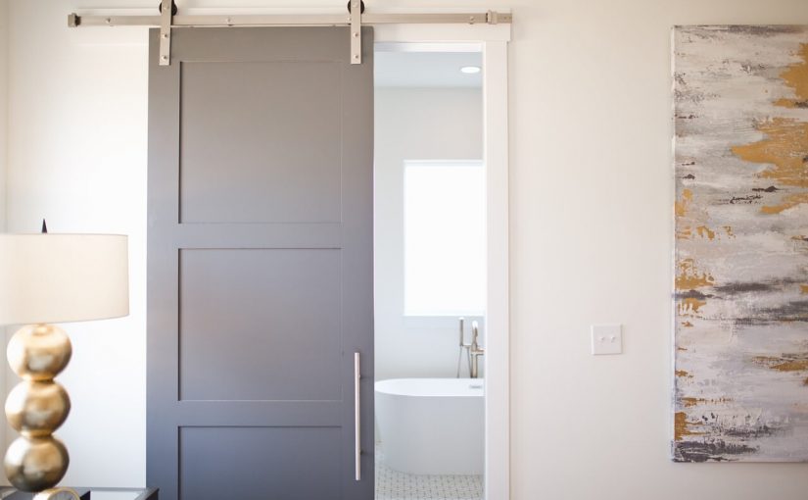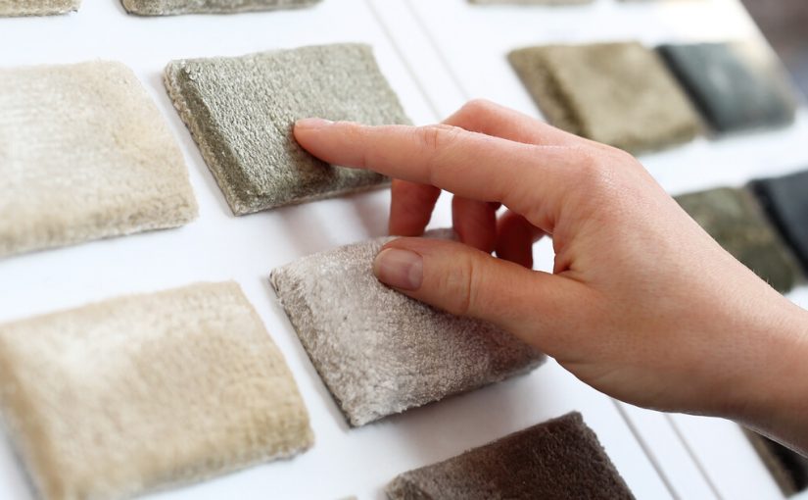(4-min read)
Disclaimer: Every flatscreen TV and mount will be different. Please consult the specific instructions for your mount and TV models before installing them. This article is meant to give you a rough idea of what actions are involved.
Either your toddler can now reach your flatscreen, or you’re thinking of ditching the entertainment center, it’s time to mount your flatscreen TV on the wall. Fortunately, incredibly light televisions and an array of wall-mount brackets make this a breeze. There are, however, right ways and wrong ways to go about getting your flatscreen to be mounted correctly on your living room, bedroom, or kitchen wall.
Tools Needed
- TV
- Wall mount with necessary hardware
- Power drill
- Pilot-hole-sized drill bit
- Screw driver bit
- Bubble or electronic level
- Tape measure
- Pencil
- Some washers
- Stud finder
- Terrible dad joke about the stud finder
Picking a Quality TV Mount
Before you begin, you’re obviously going to need a TV mount frame. Most flatscreens do not come with one and there are thousands on the market. It’s important not to simply pick up the least expensive mount as you want one that will support the full weight of your TV and then some. Make sure that it fits the dimensions of your TV, can handle the weight and allows for the amount of movement that you desire. Do your research because an improper mount won’t only potentially damage your wall or your TV, but it may harm you or a loved one if your TV can’t support it.
Selecting the Right Location
You likely already know where you want to mount your TV, but there are an array of factors to consider. Firstly, keep in mind that the TV should ideally be at eye-level when sitting in the preferred viewing spots in the room. Mounting your TV higher or lower will require one to tilt their head up or down for long periods, which can lead to neck strain.
Using a TV wire kit, it is possible to hide connecting wires. However, some homeowners opt for running TV wires through the actual wall using a variety of cuts in the wall and snaking them through. This streamlined look provides the illusion of a floating TV (cue “oohs” and “ahhs” from audience). How to do that is a subject for another article.
Find the Studs (Insert Dad Joke Here)
Even though drywall can hold much smaller televisions, you’re better off not risking such foolishness. After finding the stud with the stud finder, mark its location gently on the wall using the pencil. Many studs in homes are about 16” apart, so you can likely find nearby studs within that vicinity. Mark nearby studs as well once located.
Use the TV Mount as Your Guide
Once you have located the studs in the area where you would like to mount the television, hold the TV stand where you’d like to place it with the mounting holes lining up with the stud markings. When you have the TV mount roughly where you’d like it, mark the holes with a pencil along the stud markings.
Drill Your Level Pilot Holes
Set the TV mount down for a moment and create a pilot hole where one of the marked holes sits. Place the TV mount back up on the wall and run a screw into the pilot hole halfway — just enough to hold up the weight of the TV mount if you were to let go of the other side. Holding the TV mount up, place the level on top of the TV mount. Once level and in line with a wall stud, mark it with a pencil. Let the TV mount hang while you drill the second pilot hole. Once the pilot hole is drilled, you can begin screwing both mounting screws that came with the TV wall mount — periodically rechecking the mount with the level as you tighten the screws. If tightening one side over another causes the TV mount to become unlevel, you may need to use the washers to level it out. Once mounted, lightly test the mounting bracket by applying as much pressure on the mount as your TV would exert on it.
Install the TV on the Mount
Have a friend hold your TV up to the mount while you check the TV to make sure it is level on the mount. Run the proper screws through the backside of the screen and secure it. Before releasing the TV to be held by the wall mount, please make sure that all screws are thoroughly tightened.
And there you have it — your very own wall-mounted TV. Stay tuned later for tutorials on how to hide your TV cables.



