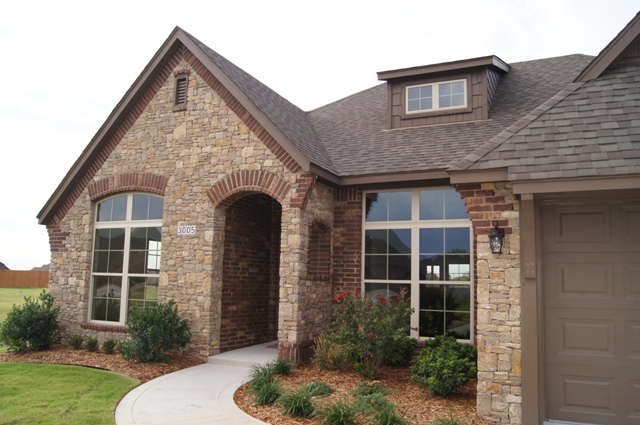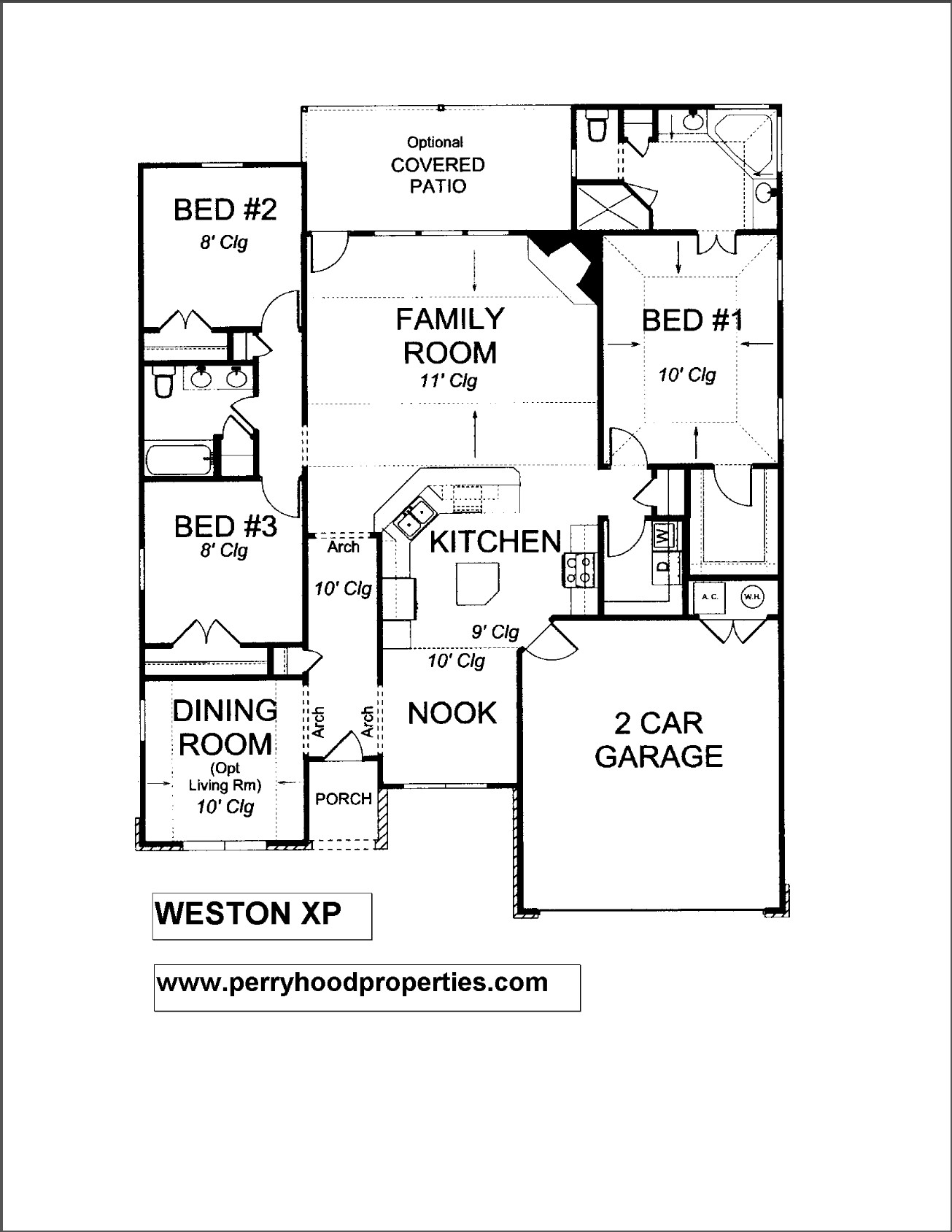Perry Hood Properties
918-250-2663
WESTON XP
This Perry Hood Properties, Inc. 1 story floor plan has 3 bedrooms, 2 baths and a 2 car garage with approximately 1960 sq. ft.
The Weston XP features an impressive entry. The kitchen with center island is an open concept to the family room and nook. The flex room gives you the choice of study, formal dining or additional living area. The hall bath features a double vanity and linen closet. The master bath has two vanities, separate tile shower and corner whirlpool. The large utility room offers ample storage with built-in shelving. Jay Rambo cabinetry standard throughout.
This is our most popular floor plan!
View the Gallery




